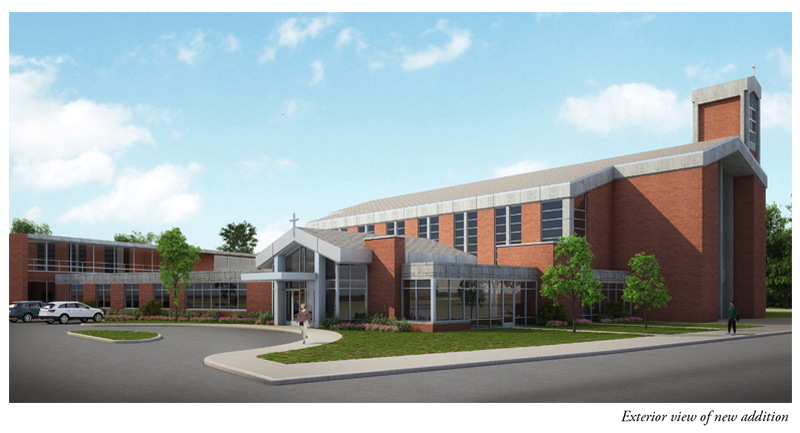Our Plans

To address these needs, our Master Plan committee put together an exciting plan for Phase II and beyond that includes:
- An expansive addition to hold a gathering place, new parish offices, and a fellowship hall;
- Renovated meeting rooms and restrooms on the church’s lower level, with elevator access;
- Improvements to our church interior;
- Upgrades to our Parish Center gym; and
- Expanded parking between the church and the Parish Center.
New Church Addition for The Gathering Place, Parish Office and Fellowship Hall
On April 24, we broke ground for an addition to the south side of our church building. The new structure will replace our courtyard and irreparable office building with a new Gathering Space, Parish Office and Fellowship Hall.
- On the main level, new doors will open from our worship space into a substantial Gathering Space where people can meet and visit before and after Mass and other functions.
- A small kitchen area for offering hospitality will help us offer a warm welcome to visitors and will encourage members to visit after Mass. Handicap-accessible restrooms will better accommodate our guests and parishioners.
- The main level will also house our new Parish Office. It will have a lobby and receptionist area, a conference room, and an open office design to make the best use of space, improve productivity, and reduce energy costs. Its highly visible location will better serve parishioners, visitors and staff, and the receptionist area will allow us to staff the office during weekend Masses.
- The main entrance to the new addition will be at the south end of the building. There, a circular drive leading to a covered entry and a large vestibule will make it easy to drop off and pick up family members before and after Mass and other parish activities.
- A prominent feature of the new addition will be our new Fellowship Hall on the lower level. Demolishing the old office building allowed us to excavate below it to create space for a large multi-purpose room with seating for up to 250 people. With a large catering kitchen, serving counter, wheel-chair accessible restrooms and storage, this new space will offer an attractive and inviting atmosphere for funeral luncheons, wedding receptions and other parish and social functions.
- Our new addition will also have an elevator that will give everyone easy access to the lower level.
Upgrades and Repairs to Church Interior and Basement
To complement our new addition, we’ll make a number of upgrades to our church that will improve its functionality, accessibility, attractiveness, and energy efficiency.
- With the new elevator, the lower level rooms in the church will be accessible to accommodate meeting space, a Bride’s Room and the Nursery. We’ll “freshen them up” and also upgrade the restrooms located there, making them more accessible and welcoming.
- On the upper level, the church interior will get needed repairs and updating of liturgical fitments. We’ll repair and repaint the walls and ceiling as needed to remove unsightly water damage. To improve energy efficiency, we’ll weatherproof the east doors, and replace other entrance doors with those that are more energy efficient. And since we need to modify our worship space anyway, we’ll take this opportunity to upgrade to a “real” Baptismal font and install a permanent Ambo.

Upgrades to the Parish Center Gym
To complete our goal of making our facilities more attractive and welcoming for parishioners and visitors, we plan to make the Parish Center gym more accessible and usable year round. We’ll modify the entrance with a ramp so that everyone has access, and we’ll equip the gym with air-conditioning, enabling us to use it year-round for sports, social, and fundraising activities.
Expanded Parking
- Finally, to improve parking for parishioners, we’ll change parallel parking to diagonal parking on the north side of the church, almost doubling the number of parking spaces there.
- On the south side, we’ll realign the parking spaces for traffic flow and efficient use of space, and new striping and new surrounding fencing will be installed to beautify our campus.