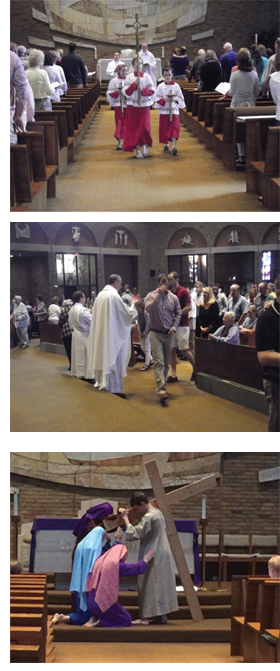Our Needs
 Our school is growing and our facilities are nearly half a century old. What once worked well for us no longer does, and our buildings need both maintenance and renovation to offer the learning and worship environment today’s families look for in a church and school.
Our school is growing and our facilities are nearly half a century old. What once worked well for us no longer does, and our buildings need both maintenance and renovation to offer the learning and worship environment today’s families look for in a church and school.
The Need to Address Church Maintenance
Looking at our church, we see a number of maintenance needs:
• The ceiling has unsightly water damage that needs repair, and the old, inefficient lighting is difficult and costly to maintain.
• Our carpet is worn, threadbare in spots, and unattractive.
• Our organ needs attention, too, with malfunctioning keys and pipes that are a distraction in worship.
• Our altar isn’t handicap accessible. We want the area to be open to all, and it needs to be to meet ADA requirements.
• Our HVAC system is outdated and inefficient. It’s so loud that we have to turn it off during readings and the homily, just so people can hear what’s being said.
The Need for Easy, Secure Access in and Around Our Campus
Along with maintenance needs, the passage of time has brought with it new demands on how our buildings must function. Safe and secure access is a primary concern.
• Most people and students don’t use the front entrance to the school, where the administrative office is. Instead, most enter on the east side, making it difficult for school staff to monitor who’s coming and going.
• These same entrances, along with restrooms, fellowship space and many other areas of our facilities, remain inaccessible to anyone who can’t manage stairs. Makeshift handicap don’t meet current codes, with grades that are too steep and nearly impossible to use without assistance. These conditions make it difficult for many people—and impossible for some—to participate fully in the life of our school and faith community.
The Need for Adequate Education Space
• Our school building is too small for our enrollment. The piecemeal remedies we’ve put in place over the years to accommodate our growth aren’t ideal and can’t last. Nor do they position us well for future growth.
• Our kindergarten classes are in two different buildings, making it difficult for the teachers to coordinate. The separate location of children in the “red school house” raises concerns for their safety, especially in weather emergencies. Plus, to get to the lunchroom at Routt, they have to walk three times the distance in rain or snow as other students do.
• We have close to 65 students involved in band, but our band room only seats 25. Students have little room to maneuver with their instruments and instrument storage is becoming nearly impossible. Less experienced musicians have little opportunity to play alongside more experienced students, because they can’t all be together in one place. Class scheduling is also difficult because of having to juggle use of the available space.
• To free up space for classrooms, we’ve put the library in a basement room with low ceilings and even lower hanging utility pipes that create a feeling of confinement.
• Because we lack space in our school, the 6th grade has joined the 7th and 8th in the high school building. Due to limited availability of the science labs there, teachers and students make due with make-shift labs in the classrooms, crowding the space and limiting the types of experiments students can conduct.
• We don’t have room for a preschool. Parishioners needing a preschool have limited options because there aren’t enough to meet the demand in our community. Life also becomes more difficult for parents who have to drop younger and older children off at different schools before heading to work. But it’s not just about convenience. Preschool is often the first introduction people have to a faith community, and we’re missing opportunities to introduce people to our Catholic faith and tradition and to grow our parish family.
The Need for a Convenient and Accessible Gathering Space
Our lack of space goes beyond the school. It impacts our worship community, too.
• We have no convenient, handicap accessible place for people to gather after church or for other large gatherings. The narthex in our church is so small, we have to set up tables outside for things like fundraisers. That’s not very practical when the weather is bad.
• More important than selling tickets, however, is being able to gather as a community to get to know each other better. While it’s true that many individual friendships are built around school and service programs, to be a closely knit community, a large parish like ours needs to give members a place to connect with other members outside their normal circles of involvement. The only large gathering space we have to foster such fellowship is at Routt Hall, over a 100 yards away from the church. Many of our older members—and even some of our younger ones—don’t want to walk the long distance. Some elderly members who’d be willing to make the long trek from church over to Routt don’t bother, because they can’t manage the steep steps once they arrive.
• Without an interior gathering place at the church, it’s also difficult to catch and welcome young families and other visitors after Mass to help them feel welcome here. We’re missing opportunities to grow our parish family and the number of people who participate in our church and mission.