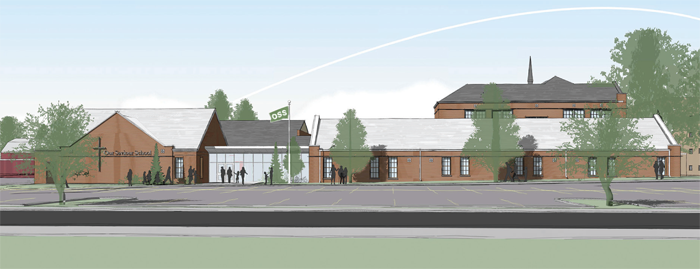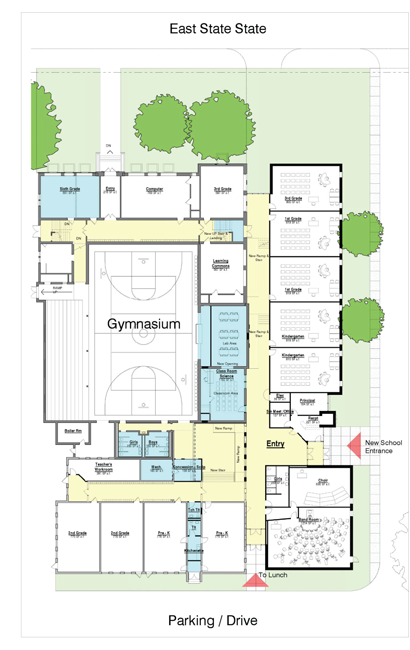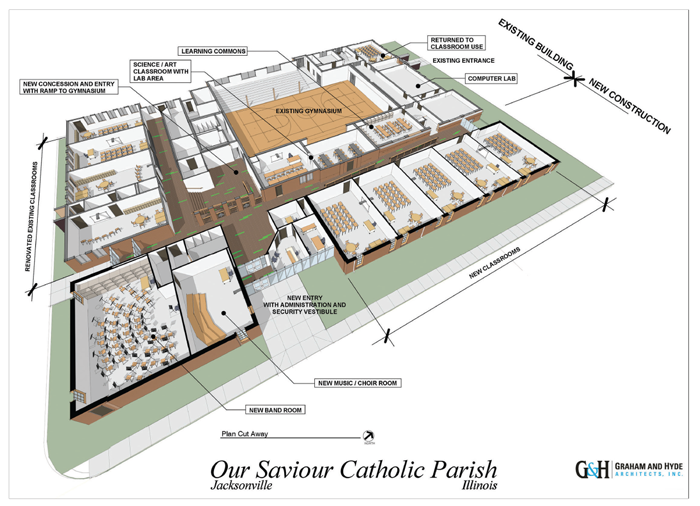Our Plans
To address these needs, a facilities planning group involving a cross-section of parishioners, parents, school staff and others, along with our pastor, have put together an exciting plan for Our Saviour Church and School. It calls for renovating and expanding our current campus in two phases.
Phase One
In phase one, we’ll update our church sanctuary with organ repair, new lighting, HVAC, carpet and finishes. We’ll also renovate and expand our school to add a preschool, classrooms for kindergarten and 6th grade, and new, dedicated space for science and music.
Church Upgrades
First, to make certain our church sanctuary is in good shape for continued ministry, we’ll make the following improvements:
• We’ll have the organ repaired and tuned and put an end to the squeaks and sticky notes.
• We’ll replace our old HVAC equipment with a quieter, energy efficient system that will not only enhance our comfort in worship but save us heating and cooling costs.
• We’ll repair any remaining leaks in our ceiling and give our ceiling a fresh coat of paint.
• We’ll reduce our lighting costs and the risks associated with changing the ceiling bulbs by replacing our inefficient ceiling lights with long-lasting, low-energy, LED fixtures.
• We’ll finish our church upgrade by replacing our worn carpet with new carpeting that will further beautify our sanctuary and worship experience.

Renovated and Expanded School Our plans for the school include renovating portions of the building and expanding it on the east side with a one-story addition. This renovation and expansion will enable all of our students in Pre-K to 6th grade to be in one building and will improve accessibility for everyone.
Our plans for the school include renovating portions of the building and expanding it on the east side with a one-story addition. This renovation and expansion will enable all of our students in Pre-K to 6th grade to be in one building and will improve accessibility for everyone.
• Combined, the renovation and addition will give us six new classrooms, a science lab, a new band room, choir room and a new main entrance on the east side.
• The new entrance will be at ground level, making our building easily accessible. It will lead to an interior hallway that travels the length of the new addition and connects the old building with the new. The hallway will have a series of ramps that will make it easy for anyone to travel from the front of the building to the back without having to deal with steps.
• We’ll move the school administrative offices just inside the new main entrance, making it easy for staff to monitor who’s entering and leaving the building. We’ll then renovate the current office space into a new classroom that will enable us to move our 6th grade back to the grade school from the high school.
• We’ll move most of our primary grades into the new classrooms. In fact, the additional classrooms will allow us to have all of our kindergarten students in one school building as well. Teachers will be able to easily collaborate and our young children will have a much shorter walk across the parking lot to get to the lunchroom.
• The addition will also be the new home for our choir and band programs. We’ll move the current band room from the old stage into a spacious room almost twice the size. Students won’t have to climb over each other to get to instruments or their seats, and new opportunities to bring different age groups together will help expand individual learning.
• Having freed up the old stage by moving the band, we’ll convert most of that space into a new science lab, and we’ll convert the adjacent locker room into a science classroom. These new rooms will work together to give students more freedom to explore scientific principles and more hands-on experiences to understand them.
• We’ll get the library out of the basement and turn that space into locker rooms. We’ll then convert the current, more open, 3rd grade classroom on the main floor into a Learning Commons that gives students access to both printed and digital library material.
• To improve accessibility to our gym, we’ll replace the 2nd-grade classroom at the southeast corner of the gym with a gradual-step, wheelchair ramp leading to large open area at the gym’s entrance. To improve hospitality to visitors, we’ll convert the utility room that’s there into a concession stand. We’ll also renovate the restrooms at that end of the gym, making them fully handicap accessible. With these renovations, our gym and its restrooms will be easily and safely accessible, and our concession revenue stream will likely increase.
• Also at the south end, we’ll renovate two classrooms to become the home for a new preschool program, offering “one-stop shopping” for members and others in our community seeking quality early childhood education.
• In addition to these improvements, we’ll update several of our remaining primary classrooms. Fresh coats of paint, new ceiling tiles, and fresh carpeting will bring the rooms up to par with those in the new addition.
• To make room for this school expansion, we’ll remove the two buildings currently being used for kindergarten and after-care. This will allow us to replace parking spaces lost by the expansion. We’ll also be rid of the expenses associated with servicing and maintaining these two buildings.
Phase Two
In a future, second phase, our plan is to take advantage of the large area of property we have on the east side of the church and use that space to construct a spacious gathering place and parish hall complete with a kitchen, wheelchair accessible restrooms, a music rehearsal room and meeting space.
