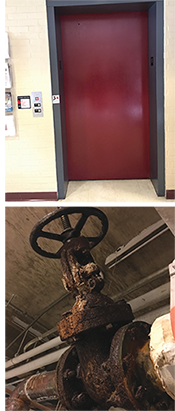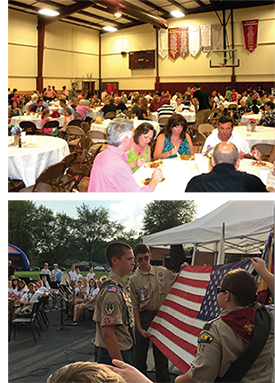Our Needs
 In 2001, our parish embarked on what we anticipated would be a 3-step plan for our facilities. Step one was to retire the debt from our 1995 school expansion and add an elevator and classrooms along the north side of the church. Step two was to build a new church, and step three, to renovate our current church to be a parish center. When this plan was put together, we had expected our parish to grow to over 1,000 members by 2010.
In 2001, our parish embarked on what we anticipated would be a 3-step plan for our facilities. Step one was to retire the debt from our 1995 school expansion and add an elevator and classrooms along the north side of the church. Step two was to build a new church, and step three, to renovate our current church to be a parish center. When this plan was put together, we had expected our parish to grow to over 1,000 members by 2010.
Today, 15 years later, we find that while our parish is strong and vibrant, it remains impacted by the economic downturn of the previous decade. We celebrate that we have our school addition and our elevator, but our debt remains and continues to hamper ministry. In addition, our facilities need updating, and our need to have a church that looks like a church remains unmet.
Our Debt Burden
Our current debt remaining from our 2001 school expansion stands at around $750,000. While we’ve made progress in lowering our debt these past years, our payments are still $8,000 a month, $96,000 a year, and are nearly 7% of our parish budget. This is money that could be used to support current programs or start new ones.
Our Aging Heating and Air-Conditioning System
Our heating and air conditioning system for the church, cafeteria, original school building and the junior high addition is beyond repair and must be replaced. This 50-year-old unit is extremely inefficient and is so old that replacement parts are no longer available; it can’t be regulated based on the temperature—it’s either on or it’s off. And if it were to fail in the dead of winter or the heat of summer, we would have no option but to replace the unit immediately, potentially forcing us to close our facilities until a new system is in place. We can and need to be better stewards of our facilities and resources.
Welcoming and Worship Space Needs
We need to create a more welcoming environment that not only attracts people into our church, but also encourages people to gather and greet one another better before and after Mass and other special and sacred celebrations held in our church. And we need our worship space to reflect and better support the vibrancy of our parish community. However, our existing facilities present a few challenges:
However, our existing facilities present a few challenges:
• Our church lacks a steeple or other visible marker that makes it obvious to passersby that it’s a house of worship.
• Our church doors are unattractive and relatively non-descript, and are neither welcoming nor appropriate for an entryway to the house of the Lord.
• We have a gathering space, but it’s more like a vestibule—it’s not very large, warm or welcoming, and it visually blocks the entrance to the sanctuary.
• Inside our sanctuary, the carpeting in the main aisles and on the altar platform is worn and unsightly and needs to be replaced.
• Moreover, our altar platform takes up more space than needed and limits the space that’s available for our choir and musicians to lead us in liturgy.
• The intention when our church was built was that it would eventually be converted into a parish center. Cement block walls and other finishes work against creating a worshipful atmosphere and the time has come to address these.
• The windows and ceiling in our church also need upgrading. The original, single-pane windows are uninsulated and energy inefficient. The dated ceiling, too, is uninsulated, wasting energy and dollars.
School Gymnasium Needs
• The floor of our school gymnasium is 20-years old, heavily worn and also needs upgrading. Replacing it has been talked about for the past 5 years. The outdated tile floors are hard and present an increased risk for injury to kids and adults. Many schools have taken advantage of advances made in flooring material to mitigate the risk associated with these types of floors, and we need to do the same.
